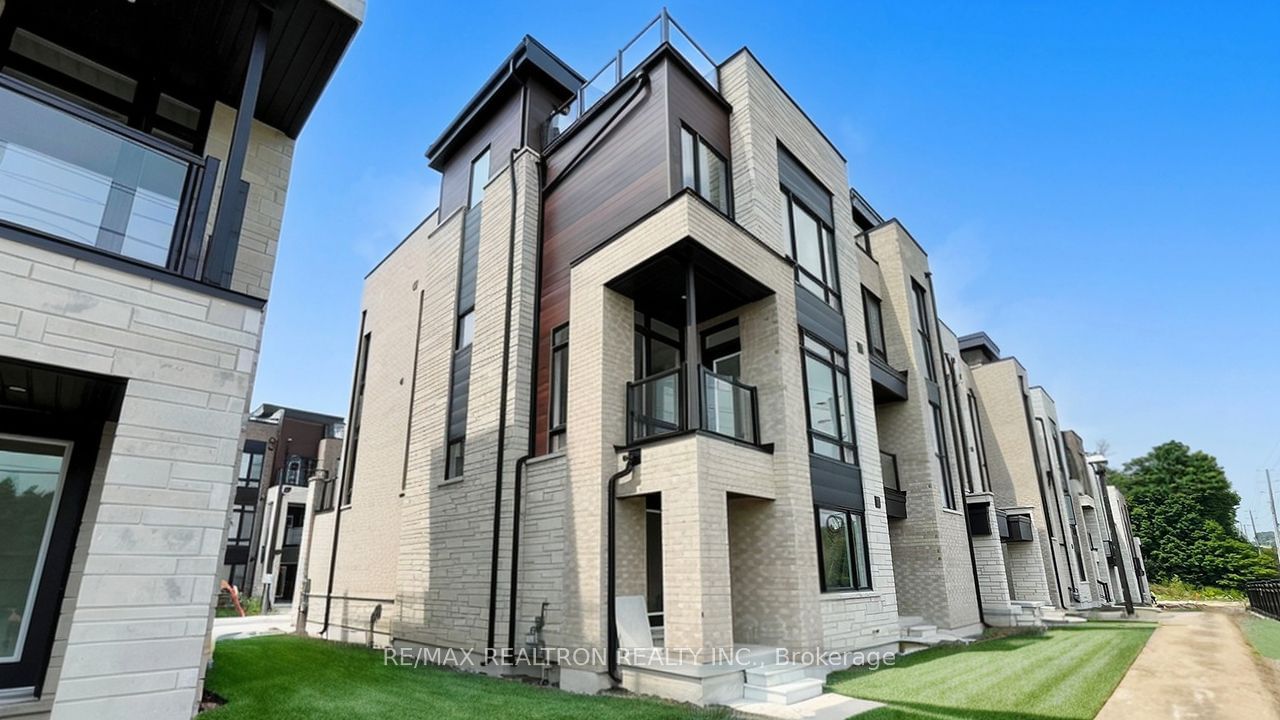$1,469,900
$*,***,***
3-Bed
4-Bath
2000-2500 Sq. ft
Listed on 9/5/24
Listed by RE/MAX REALTRON REALTY INC.
Gorgeous End Unit At Towns On Bayview! 3 Bedrooms + 4 Baths With Double Car Garage & A Parallel Parking Pad. Apprx. 2,500 Sq. Ft. Gourmet Kitchen With Built-In Appliances, Custom Built Entertainment Area W/Wine Fridge, Oversized Centre Island W/Breakfast Bar. Large Windows Thru Out For Natural Lights! Great Room Loaded With A 4-Pc Bath Can Easily Be Converted As Bedroom If Needed. Stunning Oak Stairs, Covered Porch At Front, Open Concept Layout W/Hardwood Floor On 2nd Level Loaded With An Open Terrace & A Covered Balcony. Rare 10' Ceiling On 2nd Fl & 9' Ceiling On Ground & 3rd Fl. Two Roof Top Terraces (6.34 X 5.60 & 5.66 X 3.74) Equipped W/Gas BBQ Hook Up & Water Supply. Shows Like Model Home!!
Over 80K Upgrades From Builder, Loaded With High End Finishes. School Information - Silver Pines P/S & Richmond Hill High School.
To view this property's sale price history please sign in or register
| List Date | List Price | Last Status | Sold Date | Sold Price | Days on Market |
|---|---|---|---|---|---|
| XXX | XXX | XXX | XXX | XXX | XXX |
N9301494
Att/Row/Twnhouse, 3-Storey
2000-2500
11
3
4
2
Attached
3
0-5
Central Air
Unfinished
Y
Brick, Concrete
Forced Air
Y
$5,324.33 (2023)
75.50x25.10 (Feet)
